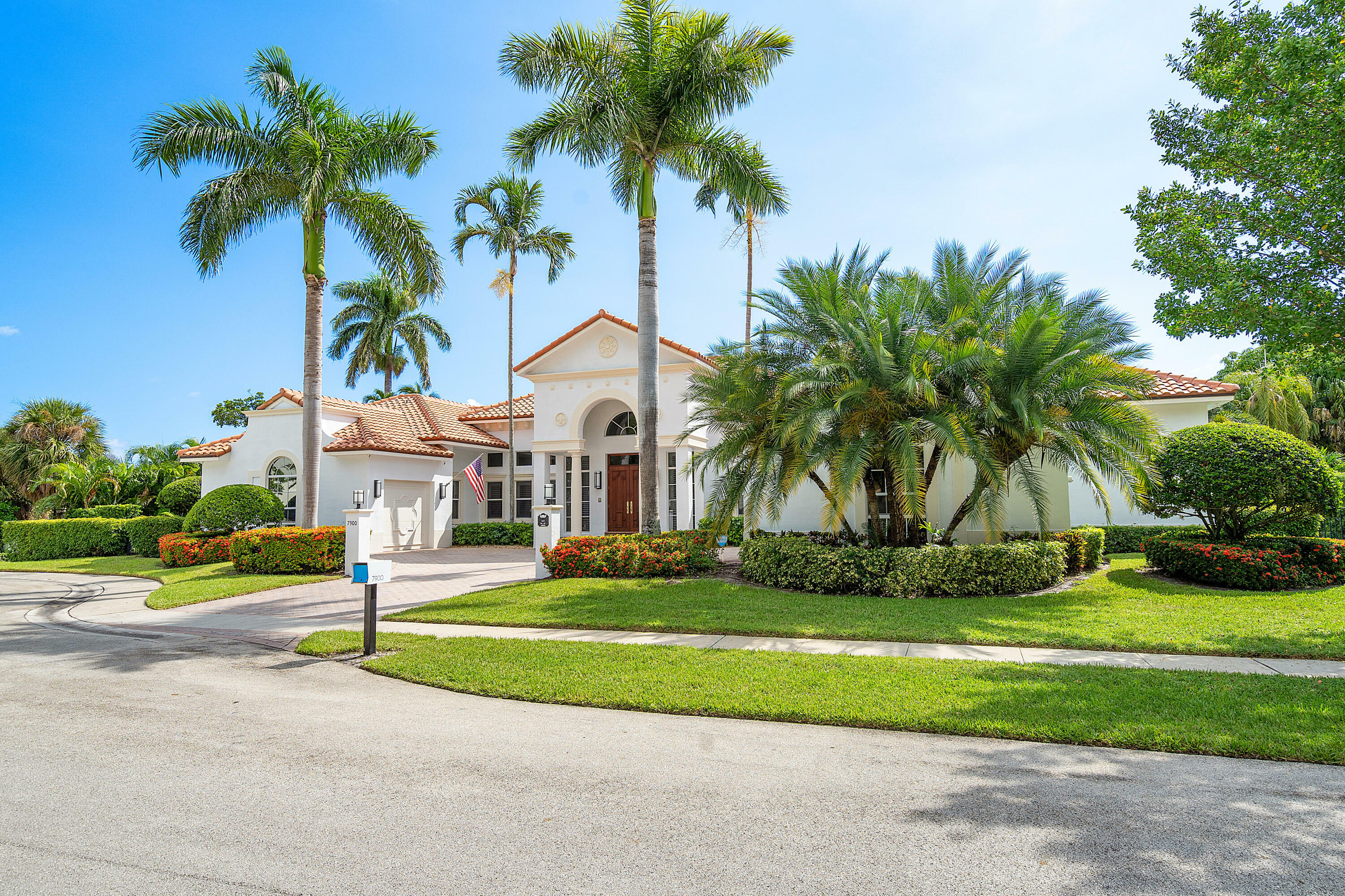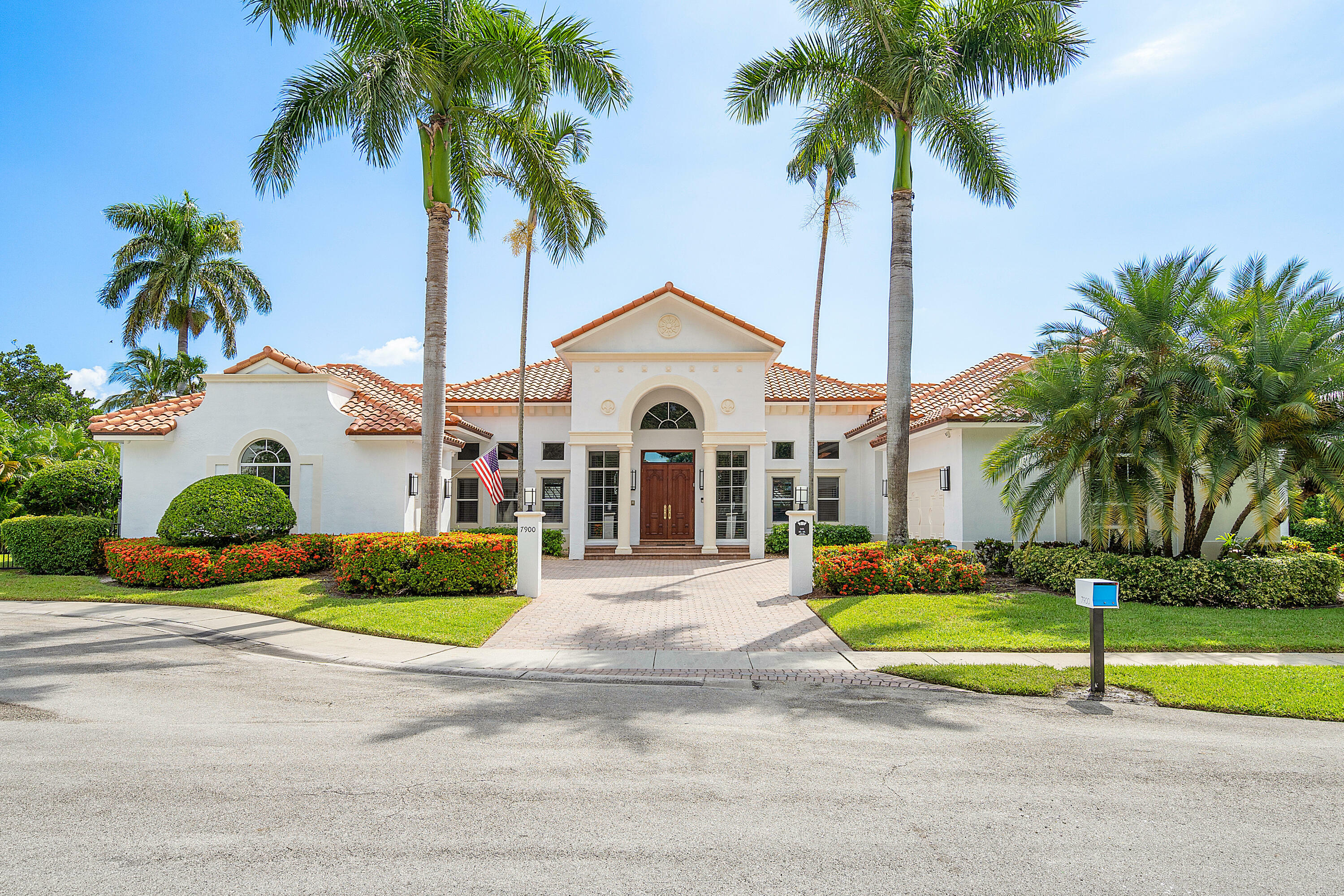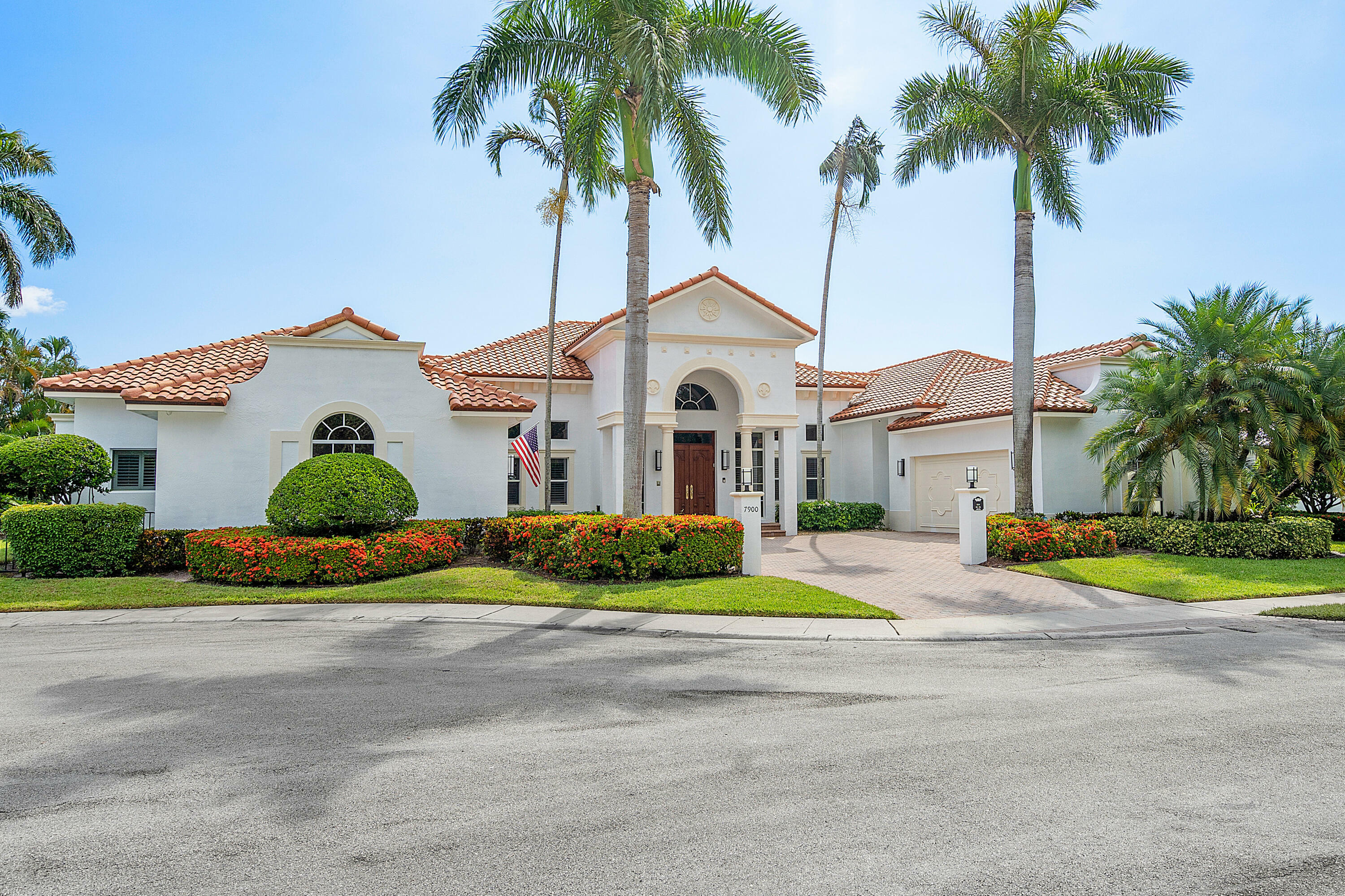


Listing Courtesy of: BeachesMLS/FlexMLS / Coldwell Banker Realty / Lynne Gewant
7900 NE Palm Way Boca Raton, FL 33487
Active (219 Days)
$3,285,000
MLS #:
RX-10921312
RX-10921312
Taxes
$18,586(2022)
$18,586(2022)
Lot Size
0.41 acres
0.41 acres
Type
Single-Family Home
Single-Family Home
Year Built
2002
2002
Views
Pool
Pool
County
Palm Beach County
Palm Beach County
Community
Boca Bay Colony
Boca Bay Colony
Listed By
Lynne Gewant, Coldwell Banker Realty
Source
BeachesMLS/FlexMLS
Last checked Apr 27 2024 at 2:38 PM GMT+0000
BeachesMLS/FlexMLS
Last checked Apr 27 2024 at 2:38 PM GMT+0000
Bathroom Details
- Full Bathrooms: 4
- Half Bathroom: 1
Interior Features
- Closet Cabinets
- Family
- French Door
- Split Bedroom
- Volume Ceiling
- Windows: Blinds
- Roman Tub
- Foyer
- Custom Mirror
- Windows: Drapes
- Burglar Alarm
- Laundry-Util/Closet
- Built-In Shelves
- Windows: Hurricane Windows
- Walk-In Closet
- Kitchen Island
- Windows: Impact Glass
- Windows: Plantation Shutters
Subdivision
- Boca Bay Colony
Lot Information
- 1/4 to 1/2 Acre
- Sidewalks
- Treed Lot
- East of US-1
Heating and Cooling
- Central
- Heat Pump-Reverse
- Ceiling Fan
Pool Information
- Yes
Homeowners Association Information
- Dues: $63
Flooring
- Carpet
- Marble
Exterior Features
- Cbs
- Concrete
Utility Information
- Utilities: Cable, Public Water, Public Sewer
Garage
- Driveway
- 2+ Spaces
- Garage - Attached
Parking
- Driveway
- 2+ Spaces
- Garage - Attached
Stories
- 1.00
Living Area
- 4,431 sqft
Additional Listing Info
- Buyer Brokerage Commission: 2.5%
Location
Disclaimer: Copyright 2024 Beaches MLS. All rights reserved. This information is deemed reliable, but not guaranteed. The information being provided is for consumers’ personal, non-commercial use and may not be used for any purpose other than to identify prospective properties consumers may be interested in purchasing. Data last updated 4/27/24 07:38



Description